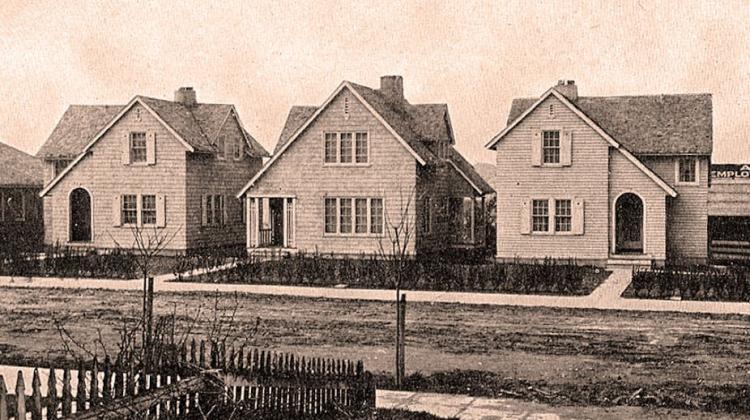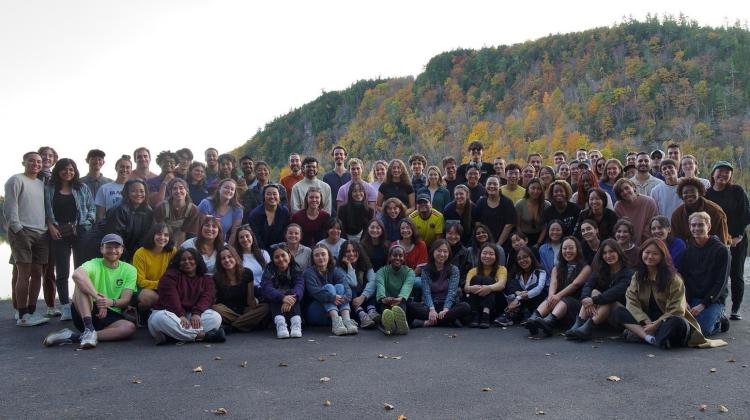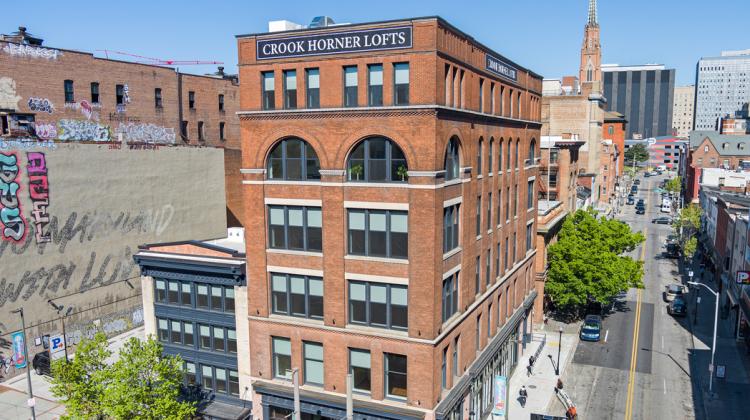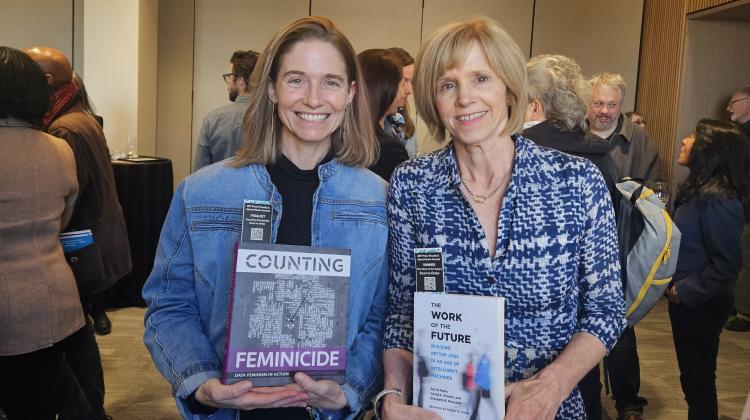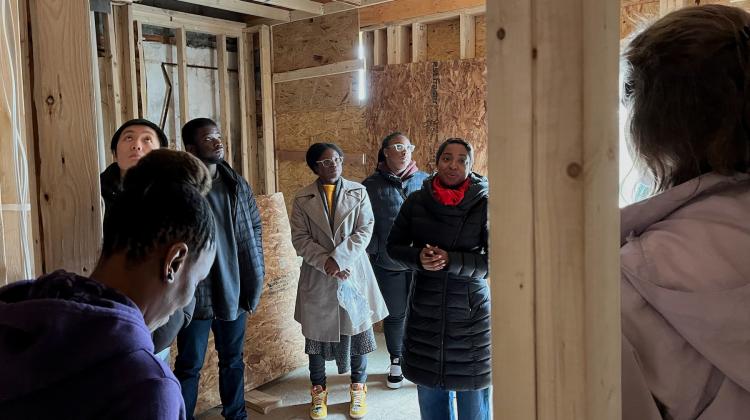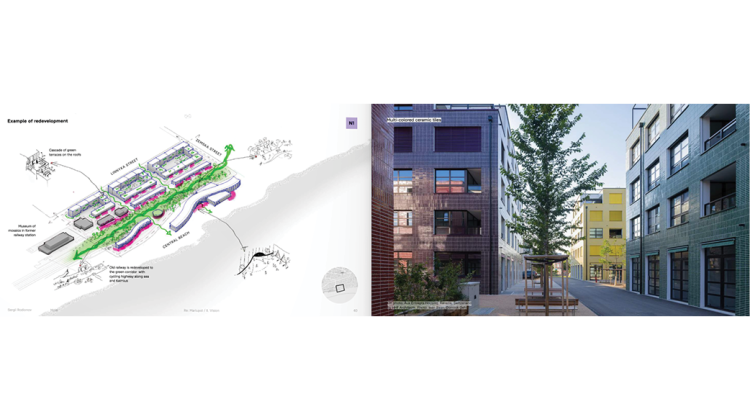City Design and Development
- Image
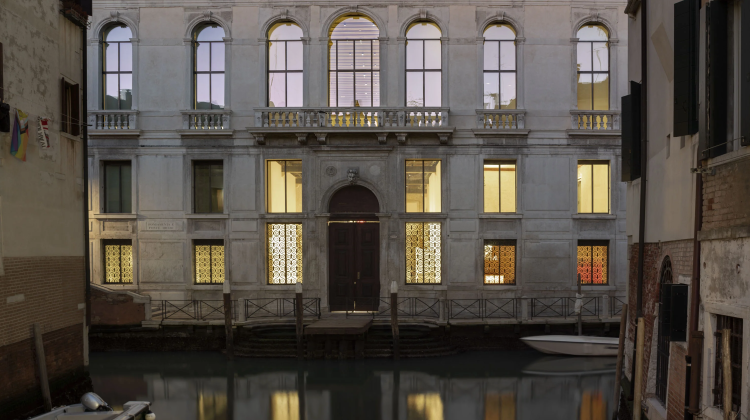
Several City Design and Development faculty are participating at the 2025 Venice Architecture Biennale. CDD faculty member Carlo Ratti is the chief curator of the 2025 Venice Architecture Biennale. Prof. Sarah Williams is exhibiting the Atlas of Popular Transportat at the Arsenale. Professors Lawrence Vale, Mary Anne O'Campo, Andres Sevtsuk, Rania Ghosn are exhibiting as part of the Next Earth MIT exhibit at Palazzo Diedo, Berggruen Arts and Culture Institute, curated by MIT Architecture professors Nicholas de Monchaux and Anna Miljacki.
- Image
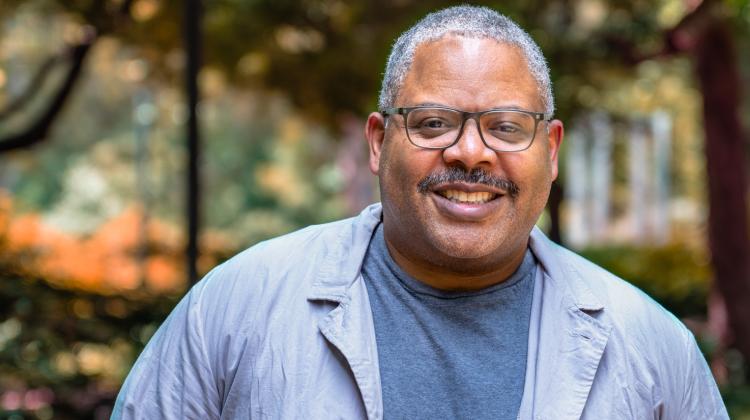
Kofi Boone to deliver the 2025 Kevin Lynch lecture at the MIT Museum on Thursday, April 24th, 2025.
Kofi Boone, Joseph D. Moore Distinguished Professor of Landscape Architecture and Environmental Planning, North Carolina State University. - Image
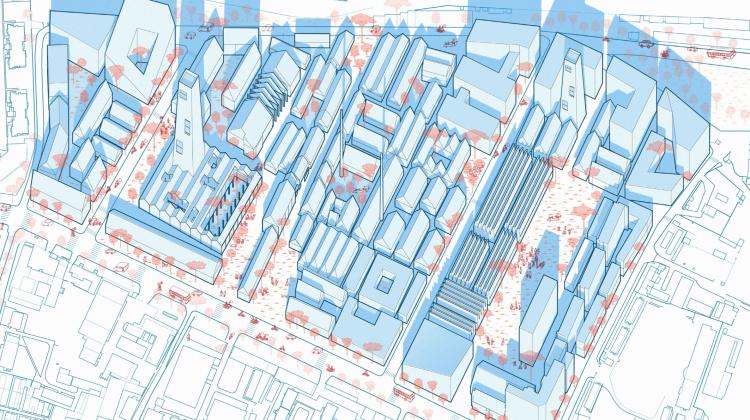
2024 Joint MIT DUSP and Architecture Urban Design Workshop in Tangshan, China. Project "Heroic Tangshan" by Haidar el Haq, Calvin Zhong (from MIT), and Deng Yixue, Zhang Xiaoyue (from Tsinghua University). See the 2024 workshop report here.
- Image
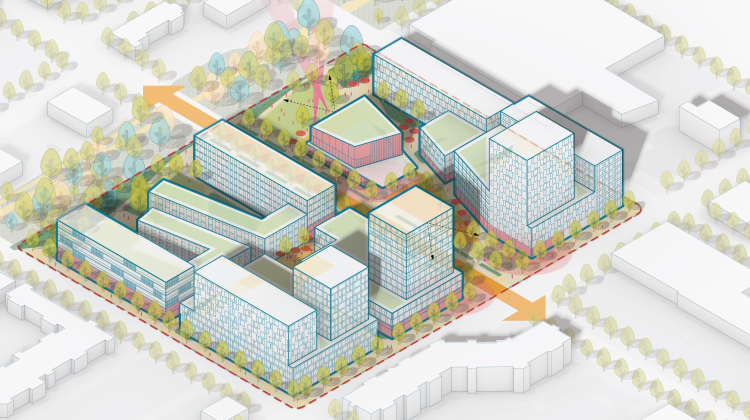
MCP students Mikel Berra Sandin, Sofia Chiappero, Zak Davidson, Hannah Leung, and Cale Wagner’s team proposal, enTwine, named the winner of the 2024 American Planning Association’s Annual Student Planning and Design Competition.
- Image
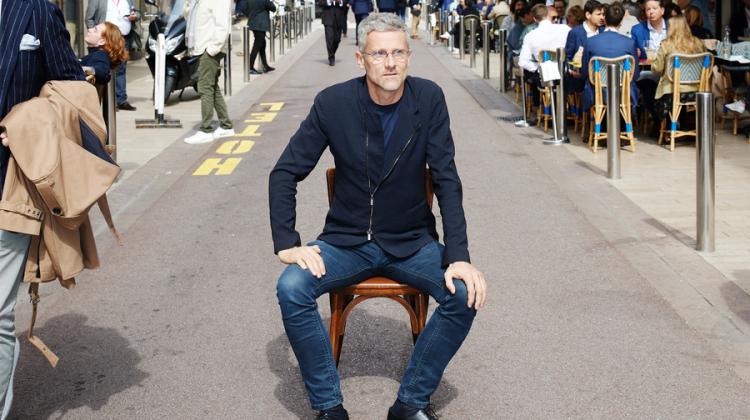
DUSP CDD faculty Carlo Ratti appointed Curator of the Venice Architecture Biennale 2025. Photo by Stephanie Fuessenich.
- Image
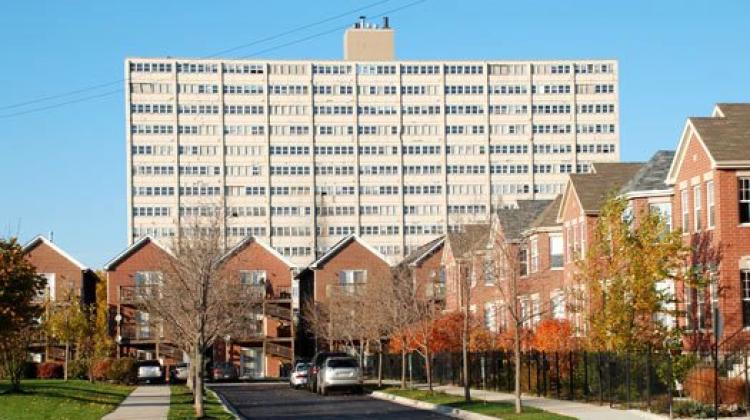
- Image
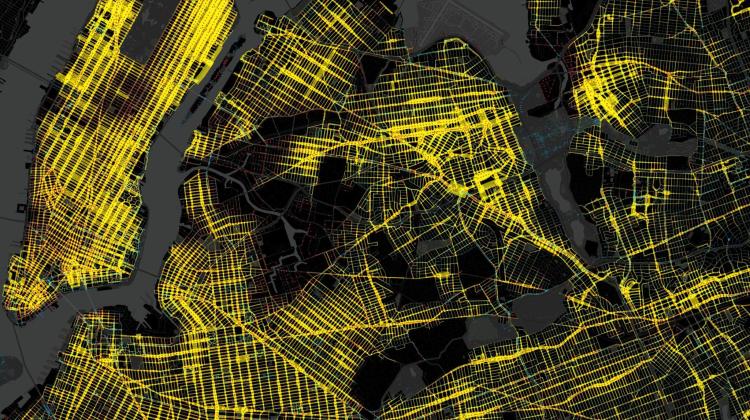
Madina: A New Python Package of Urban Network Analysis of Pedestrian Mobility.
- Image

"Idea City: How to Make Boston More Liveable, Equitable and Resilient" edited by DUSP CDD faculty David Gamble, includes a series of essays on planning and designing the future of Greater Boston.
- Image
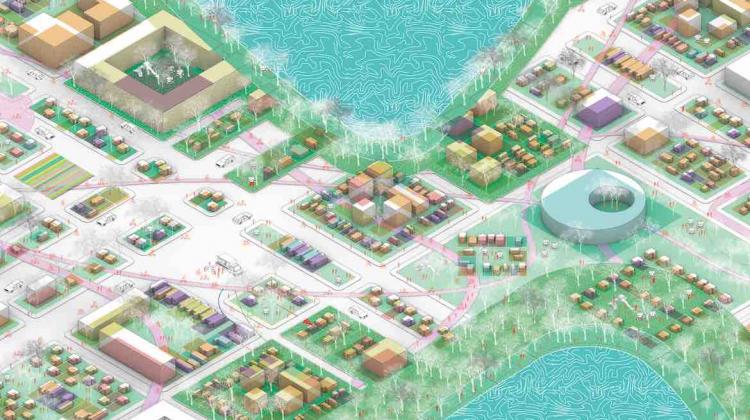
- Image
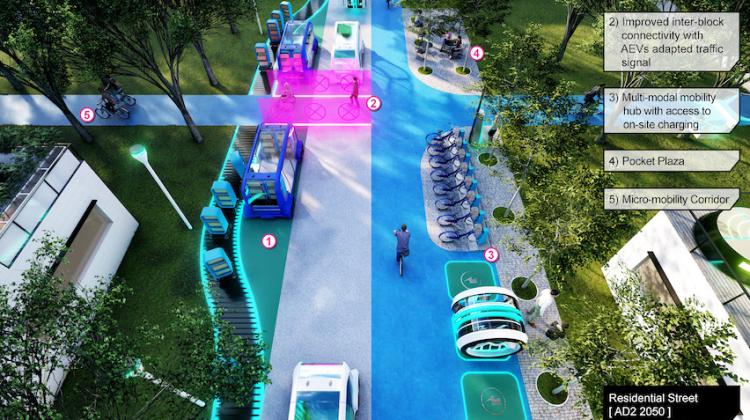
- Image
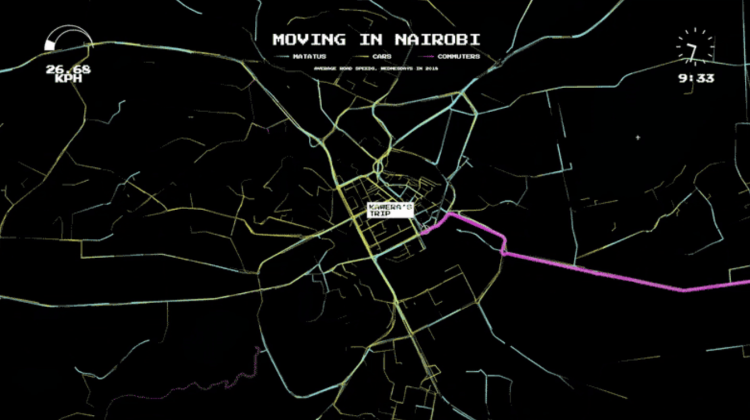
- Image
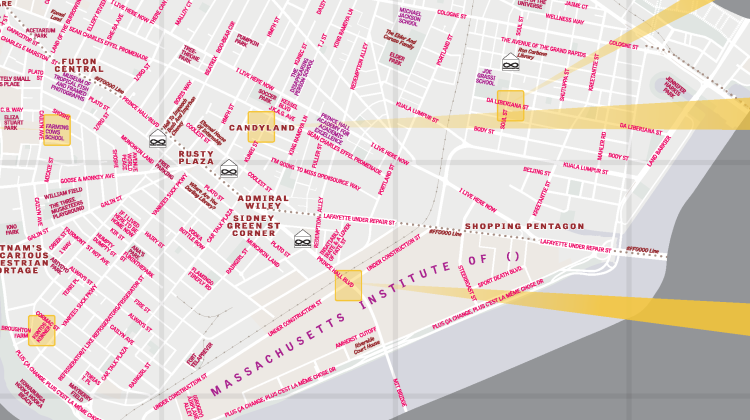
- Image

- Image
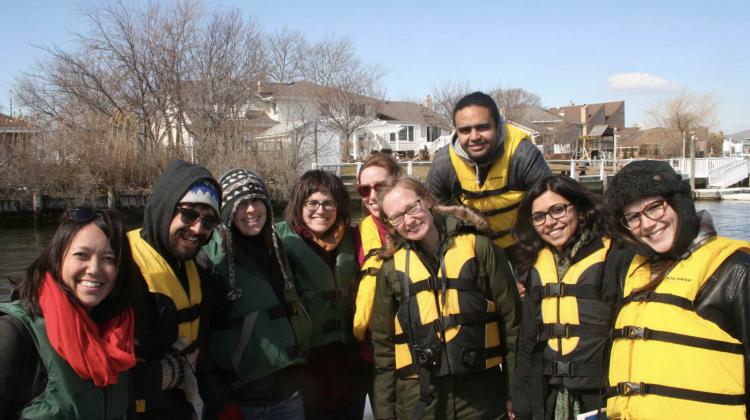
- Image
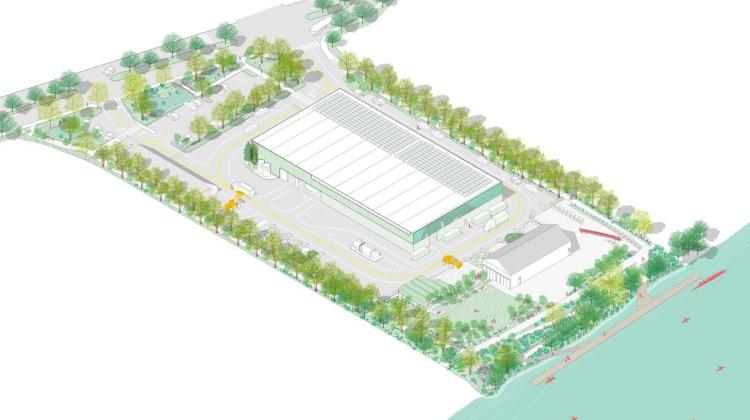
We research the development of alternative urban forms, techniques, policies, and codes by testing them in design in applied projects within cities.
Overview
The Joint Program in City Design and Development (CDD) is an academic and research program concerned with shaping and designing the built and natural environment of cities and suburban territories.
CDD is a collaboration of the MIT Departments of Urban Studies and Planning and Architecture, as well as the Center for Real Estate, and the Leventhal Center for Advanced Urbanism. As such, it joins key actors and disciplines that are shaping cities. Together, we seek to better understand the changing urban environment and to invent new architectural forms, public policies, development products, and technologies that will improve the quality of urban life.
The program is led by scholars and practitioners who are committed to interdisciplinary research as well as action in the field, developing new modes of professional intervention. Our extensive course offerings and projects allow advanced students to develop specialized skills, while enabling those new to the field to achieve professional competence in city design.
The program addresses both cities and urban regions. It examines ways that they have been designed, planned, and developed in the past, while proposing new visions for the future. It is also international in scope, with studios and research projects in the US and worldwide. In all of these venues the faculty brings a commitment to reflective practice, to involving those who will be affected by city design decisions, to sustaining the natural setting and local culture, and to promoting a long range perspective on the consequences of actions that shape the urban fabric.
Students in CDD come from many countries with diverse backgrounds and experiences. Some have prior professional degrees in architecture, landscape architecture, and planning; others come from varied academic fields in the sciences and arts. Faculty advisors help students to tailor the program’s extensive subject offerings and research opportunities into individualized areas of study, supported by the unparalleled information and technology resources of MIT.
The Department of Urban Studies and Planning and the Department of Architecture offer a joint graduate program in urban design, and recognize the completion of this program by awarding a Certificate in Urban Design (see below).
People
Adeposi Adeogun
 Doctoral Candidate
Doctoral CandidateNatasha Ansari
 Doctoral Student
Doctoral StudentEran Ben-Joseph
 Class of 1922 Professor of Landscape Architecture and Urban Planning
Class of 1922 Professor of Landscape Architecture and Urban PlanningAlan Berger
 Professor of Landscape Architecture and Urban Design
Professor of Landscape Architecture and Urban DesignGarnette Cadogan
 Lecturer in Urbanism
Lecturer in UrbanismPatricia Cafferky
Lecturer of Urban Design and PlanningWing Man Chan
 MCP Candidate
MCP CandidateErin Chen
 MCP Student
MCP StudentKarla Cruz
MCP StudentCatherine D'Ignazio
 Associate Professor of Urban Science and Planning
Associate Professor of Urban Science and PlanningMary Jane Daly
 Director, Professional Development
Director, Professional DevelopmentFabio Duarte
 Associate Director (Senseable City Lab) + Lecturer of Technology and Urban Planning
Associate Director (Senseable City Lab) + Lecturer of Technology and Urban PlanningConstantinos Gallis
MCP, MArchDavid Gamble
 Lecturer in Urban Design
Lecturer in Urban DesignIrina Golovitskaya
 Doctoral Student
Doctoral StudentFadi G. Haddad
 MCP Student
MCP StudentMargaret Haltom
 Doctoral Candidate
Doctoral CandidateYutian He
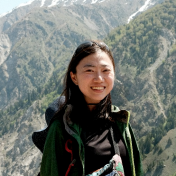 MCP & SM EECS Candidate
MCP & SM EECS CandidateAaron He
MCP StudentYvette Kleinblock
 MCP Candidate
MCP CandidateJustin Kollar
 Doctoral Candidate
Doctoral CandidateAreti Kotsoni
 Doctoral Student
Doctoral StudentLiu Liu
 Doctoral Candidate
Doctoral CandidateYifeng Liu
 Master Student @ DUSP & EECS
Master Student @ DUSP & EECSChang Liu
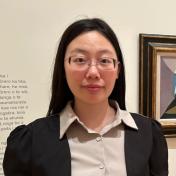 Postdoc, Senseable City Lab
Postdoc, Senseable City LabDení López
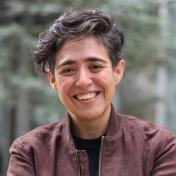 Doctoral Candidate
Doctoral CandidateAnna Morgan
 MCP Student
MCP StudentEunice Ngai
 MCP Student
MCP StudentRisako Nozaki
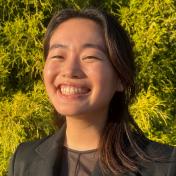 MCP Student
MCP StudentMary Anne Ocampo
 Associate Professor of the Practice of Urban Design and Planning
Associate Professor of the Practice of Urban Design and PlanningRhoda Osei-Nkwantabisa
 MCP Student
MCP StudentCarlo Ratti
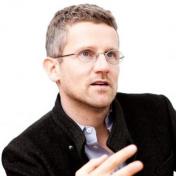 Professor of Practice of Urban Technologies and Planning
Professor of Practice of Urban Technologies and PlanningDylan Rollo Roth
MCP StudentBrent D. Ryan
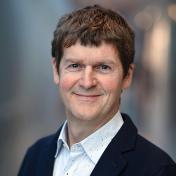 Vice Provost and Professor of Urban Design and Public Policy
Vice Provost and Professor of Urban Design and Public PolicyCaleb Schmitz
 MCP Student
MCP StudentAndres Sevtsuk
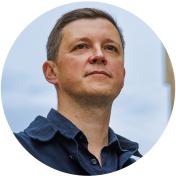 Associate Professor of Urban Science and Planning
Associate Professor of Urban Science and PlanningFarnaz Seyed Hosseinkhani
MArch/MCP StudentChenAn Shen
 MCP&MST Student
MCP&MST StudentBarbara Sula Braga
MCP StudentMingyang Sun
 MCP Student
MCP StudentFreya Tan
MCP & MS EECS StudentLawrence Vale
 Ford Professor of Urban Design and Planning, and Associate Dean, MIT School of Architecture and Planning
Ford Professor of Urban Design and Planning, and Associate Dean, MIT School of Architecture and PlanningDelia Wendel
 Associate Professor of Urban Studies and International Development
Associate Professor of Urban Studies and International DevelopmentSarah Williams
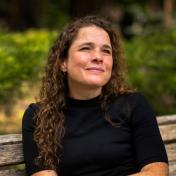 Norman B. (1938) and Muriel Leventhal Prof of Architecture and Planning
Norman B. (1938) and Muriel Leventhal Prof of Architecture and PlanningLi Yulin
PhD StudentChris Zegras
 Professor of Mobility and Urban Planning, Department Head
Professor of Mobility and Urban Planning, Department HeadJinhua Zhao
 Class of 1941 Professor of Cities and Transportation
Class of 1941 Professor of Cities and Transportation
Areas of Study
Urban Design
Connecting the physical transformation of large-scale areas in cities through the shaping the form of buildings, public spaces and infrastructure, as well as understanding the institutions and mechanisms that affect form, and how to implement physical change in the city. Through urban design course material, students will also engage with the theory and history of city form and design, including patterns of settlement, the imaging of urban environments, and relationships between politics and the form of cities, as well as the design of new urban tissue.
The department offers several opportunities for students to practice and incorporate urban design into their MCP curriculum. Every year, the Urban Planning and Architecture departments offer a joint studio elective course open to students from both programs. Every two years, dating back to 1985, the Urban Planning department offers a studio in collaboration with Tsinghua University in Beijing. This studio takes students to China to work alongside Tsinghua graduate students on a modern urban design challenge. In addition to these studio opportunities, MCP students are also offered a studio course as an option to fulfill their practicum, or client-based work, course requirement.
Community and Land Use Planning
Concentrated on the planning of communities at a local and regional scale, including understanding natural systems, transportation options, the regulatory framework that controls land use, and the impacts and management of growth.
Housing Renewal and Design
Engages with both the redevelopment of public housing projects in the United States and abroad, as well as improving the quality and efficiency of residential development. Investigates the livability of existing housing being built, retrofitting existing development and the development of new models for community design.
Urban Development
Linked with the MIT Center for Real Estate, integrates the design and implementation of development projects, the economics and finance of real estate, and management of the development process.
Ecological Urbanism
Analyzes the impact of the built environment on the natural environment while seeking means for coevolution between these realms. Ecological urbanism applies this understanding to design strategic solutions to pressing environmental and social challenges—including climate change, renewable energy siting, water conservation, landscape toxicity, deindustrialization, environmental justice, adaptive reuse and the design of cultural landscapes.
Spatial Analytics
Critically examines the social implications of built and natural forms, land use structures, and demographic patterns using data and computational techniques. The use of spatial analysis, computational modeling, statistics, and data visualization provides urban planners, architects, and designers critical technologies and methods to understand how the complex forces shaping built environments change over time, respond to planned interventions, and desirably lead towards more equitable and resilient outcomes.
Decarbonizing Cities
Climate change is the defining challenge of our times, and cities are at the two extremes of climate change: urban activities are causing a warming planet, and at the same time, the structures and systems of cities embody the greatest potential for curbing human energy consumption and emissions. How fast we decarbonize the planet depends on how we and future generations will live in, move through, use and develop in cities. How can city design and planning offer solutions to adapt and mitigate the impacts of global warming?
Studios
Studio work provides an opportunity for students to engage in real-world problem solving through design thinking and thoughtful collaboration. All DUSP MCP and Architecture students participate in at least one studio during their degree program, but students pursuing a design focus or the Urban Design Certificate will complete several studio courses.
China Urban Design Studio
For nearly 40 years, MIT’s City Design and Development program has collaborated with China’s Tsinghua University to convene planning and architecture students and faculty from both universities around a joint urban design studio. Established in 1985 and occurring every two years, this joint studio stands as one of the longest running academic engagements between the United States and China. Through a combination of site visits, stakeholder presentations, workshops, and design work, participants collaborate on critical urban design questions and explore built-environment challenges at both the local and national scales in China. In its most recent years, the program addressed adaptive reuse of industrial sites, highlighting questions of sustainable transitions in light of economic restructuring of Chinese cities.
The most recent 2024 China Urban Design workshop focused on envisioning planning and design strategies for decommissioned state-owned pottery factories in Tangshan (see the 2024 workshop report here). More information on recent joint studio projects can be found in studio and workshop reports below.
Featured Studio and Urban Design Work
- Image
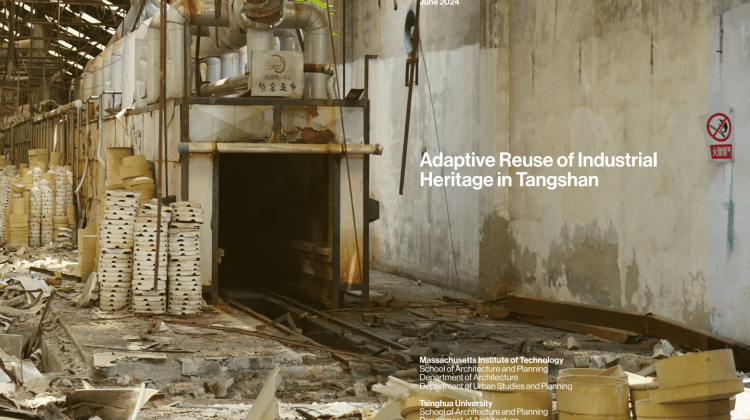
- Image

- Image

Read the Spring 2012 'Privatopolis' urban design studio report here.
- Image
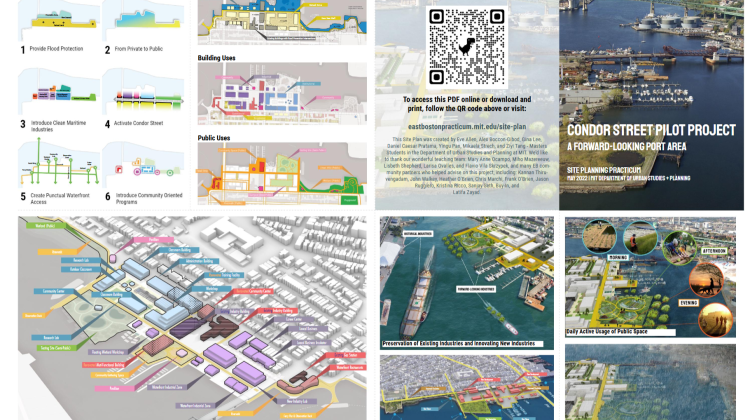
Condor Street final project in May 2022 site planning practicum course. Enjoy the full project here.
- Image

- Image

- Image

Urban Design Certificate
The Department of Architecture and the Department of Urban Studies and Planning offer a joint graduate program in urban design and recognize the completion of this program by awarding a Certificate in Urban Design.
To earn the Certificate in Urban Design students must first be admitted and enrolled in the MArch, SMArchS, MCP, or MS degree programs and complete at least one subject in each of six curriculum areas. At least one subject must be at an advanced level. The Urban Design Seminar, covering key issues and trends in city design, is a required subject for all certificate students, providing a common experience and base of knowledge.
Students who intend to complete the requirements for the Urban Design Certificate should complete the urban design certificate form, indicating the subjects they have taken or plan to take, and the timetable for completing their studies. The student, academic advisor, and your department’s Urban Design Certificate committee member should sign this form at the time of submission. Forms should be submitted to the graduate administrator of your home department and your academic advisor.
Students pursuing the Certificate in Urban Design will be expected to complete a thesis on a topic substantially related to urban design, and at least one member of their thesis committee must be a member of the City Design and Development faculty. Students’ thesis proposals must also be approved by the Certificate committee.
The urban design certificate form can be found at the following link, under the subheading "Certificates":




