Baltimore Inversions: 2013 Shrinking Cities Urban Design Studio
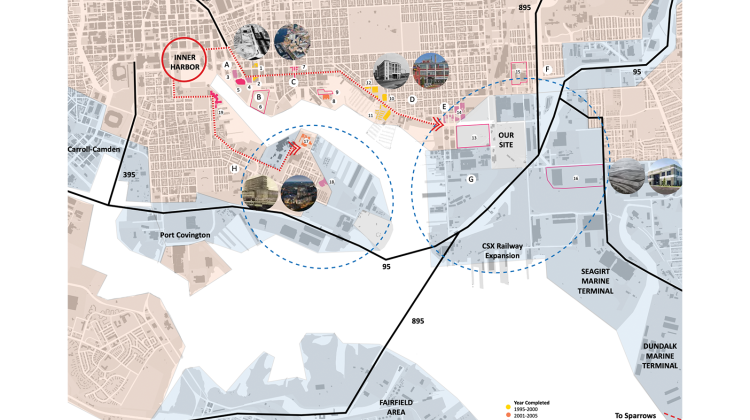
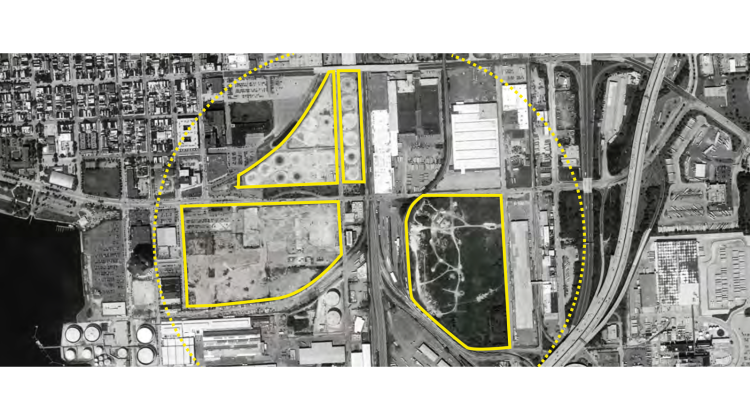
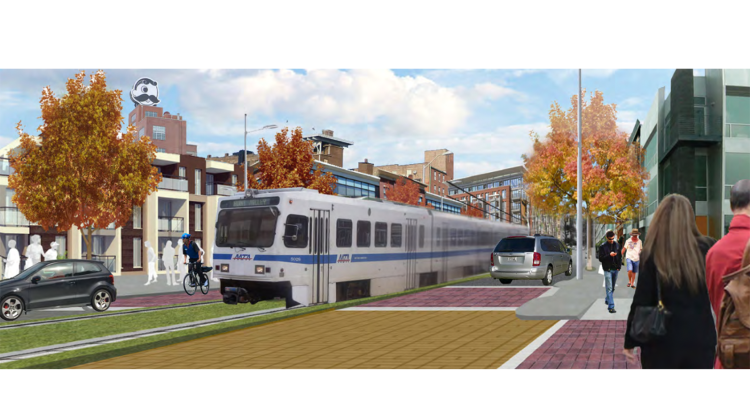


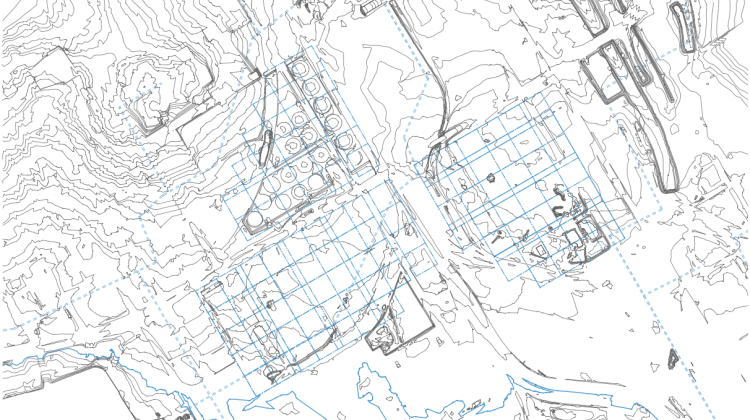
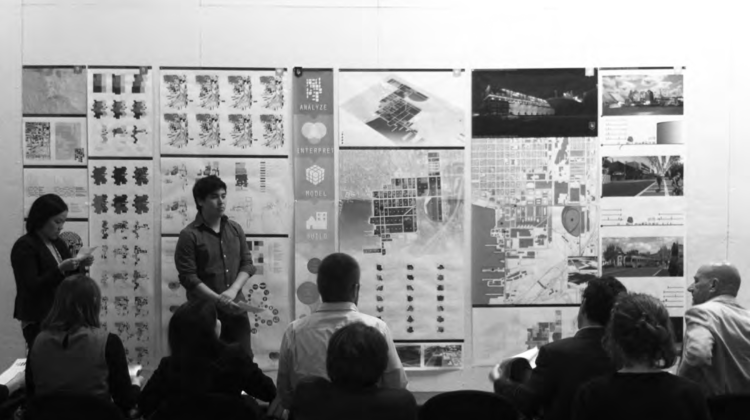
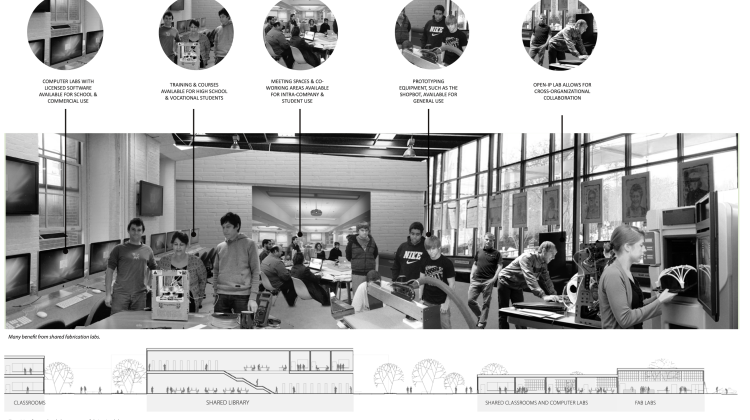
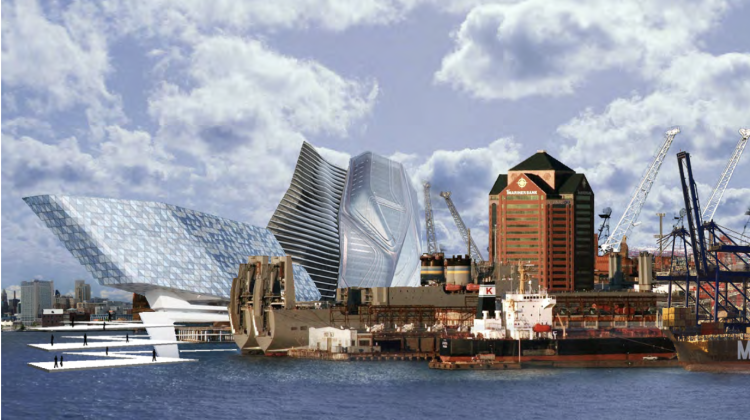
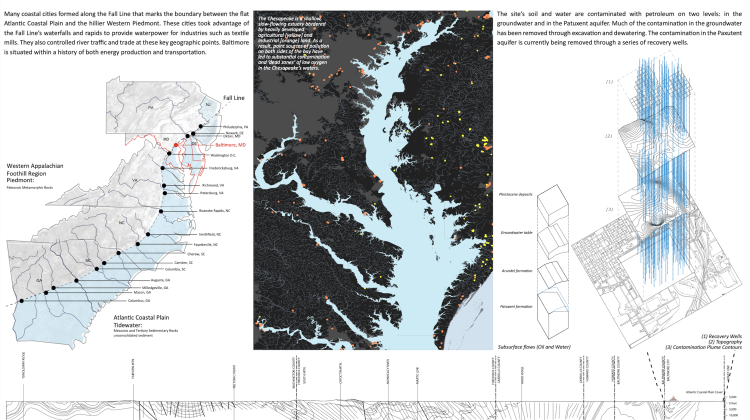

MIT’s Shrinking City Studio is a joint architecture and planning studio, cross-listed between the two departments and consisting of students from both. In 2013, the studio’s fourth year, the studio worked on a site in the neighborhood of Canton, Baltimore.
The title of the studio, Baltimore Inversions, suggests the contradictions inherent to the city, which has shrunk in size and prestige even as its surrounding region grows. The city has consistently lost residents since the 1960s; today it retains less than 60% of its mid-century population. The condition has resulted in challenges to city budgets, public services, and crime, exacerbated social and physical fragmentation, and produced large numbers of vacant housing units. It has changed the perceived and lived reality of the city.
The task of the design studio was to confront the specific needs of the site, a brownfield owned by a major energy company, while addressing the larger urban conditions of the city and region. Students worked in pairs, producing five projects. These projects are distinct in both the specific challenges they address and the formal and conceptual possibilities they propose.
In the architecture studio, drawings, diagrams and renderings become the tools for developing ideas; the class works through concepts in graphic form. Each review suggests new directions for the project, and each design proposal evolves continuously. The results of this iterative progression are unique projects, informed by the individual sensibilities of team members, the creative influence of studiomates, and the critical feedback of professors and critics. This long and complex process produces a body of work that is both uniquely individual, and truly collaborative.


