After-City Baltimore: 2011 Urban Design Studio

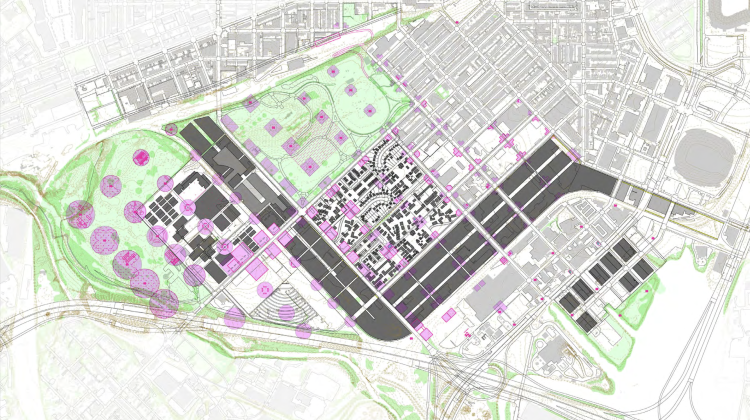
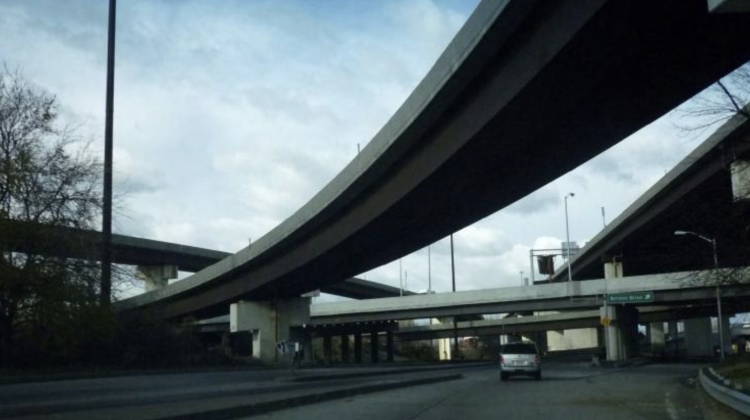
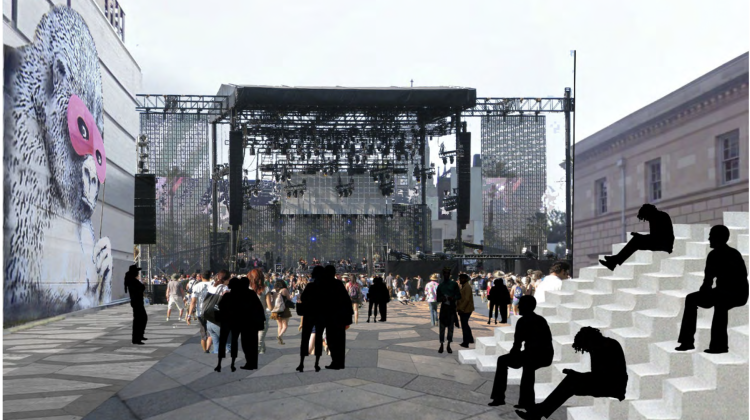

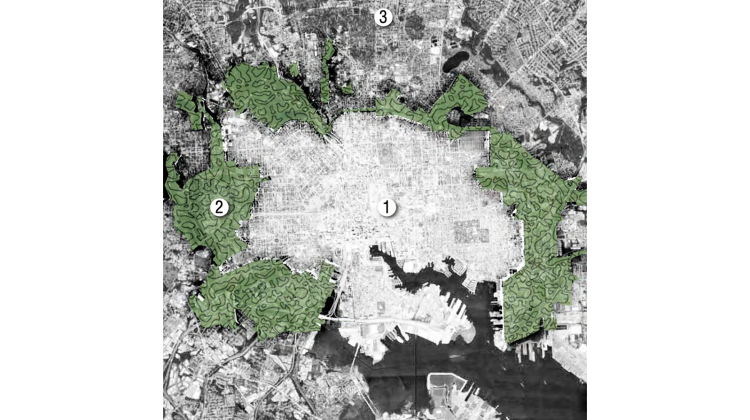
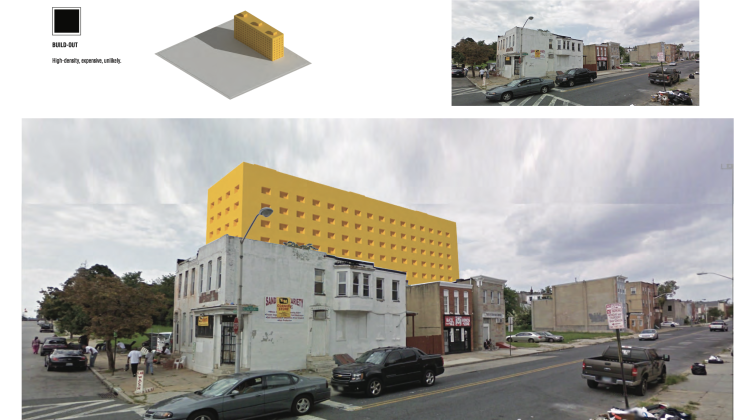
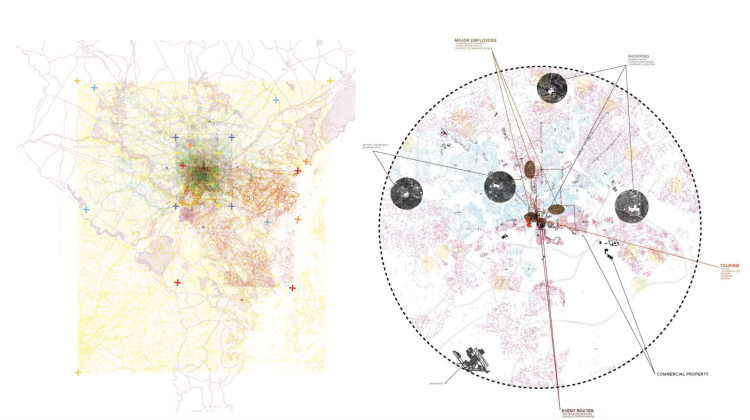
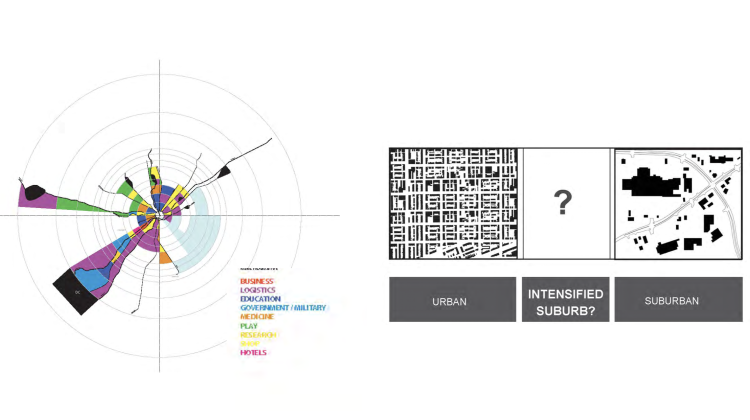
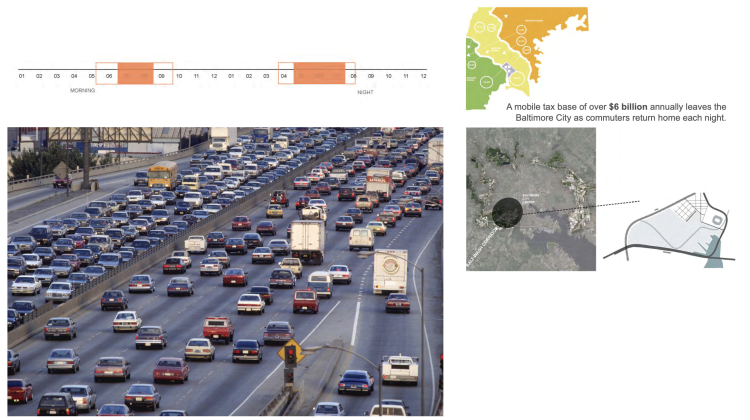
The Spring 2011 shrinking cities urban design studio AFTER-CITY BALTIMORE, taught by Brent D. Ryan and El Hadi Jazairy, Lecturer in MIT’s Department of Architecture, addressed the question of what planners and designers can learn from the shrinking city phenomenon, transforming the urban condition in the area of Baltimore and what new urban paradigms does it reveal? The studio addressed the phenomenon of the shrinking city, characterized by extremes of population loss, degradation of the physical fabric, and socioeconomic problems. The studio began with a plastic conception of scale of the city to identify the nature, or subjects of negotiation of the urban condition, the extent, or continuities and discontinuities, and the dynamics, or development profiles of growing or shrinking spaces, of the urban condition.
The studio addressed the urban through a non-conventional city-frame definition, starting by rethinking the concept of scale of the city. The studio asked, so, what do we mean by urbanity today? A number of scholars and practitioners such as Xaveer de Geyter, James Corner, Charles Waldheim, Alexander de Hooghe, Alan Berger and others, reviewed by the studio, proposed ways to overcome the conventional city-frame definition of urbanity. The multiple scales and urban fabrics of Baltimore, particularly that of the urban neighborhood, the industrial waterfront, and the city-region, served as arenas for urban design investigations.
The studio specifically focused on the following issues. First, the studio understood the specific growing and shrinking dynamics– vis-à-vis questions of building typologies, type of activities, and geographical conditions, of Baltimore and its region. Studio participants then mapped spatial implications of these continuous change processes; formalized possible patterns, clarifying the transformative processes; explored design strategies to investigate new urban models at a range of different scales; and finally, amplified or limited the growth of new programs and uses able to generate urban continuities and coherence at the city scale. Studio results were shared as a single large-format presentation that was also available as a document.


